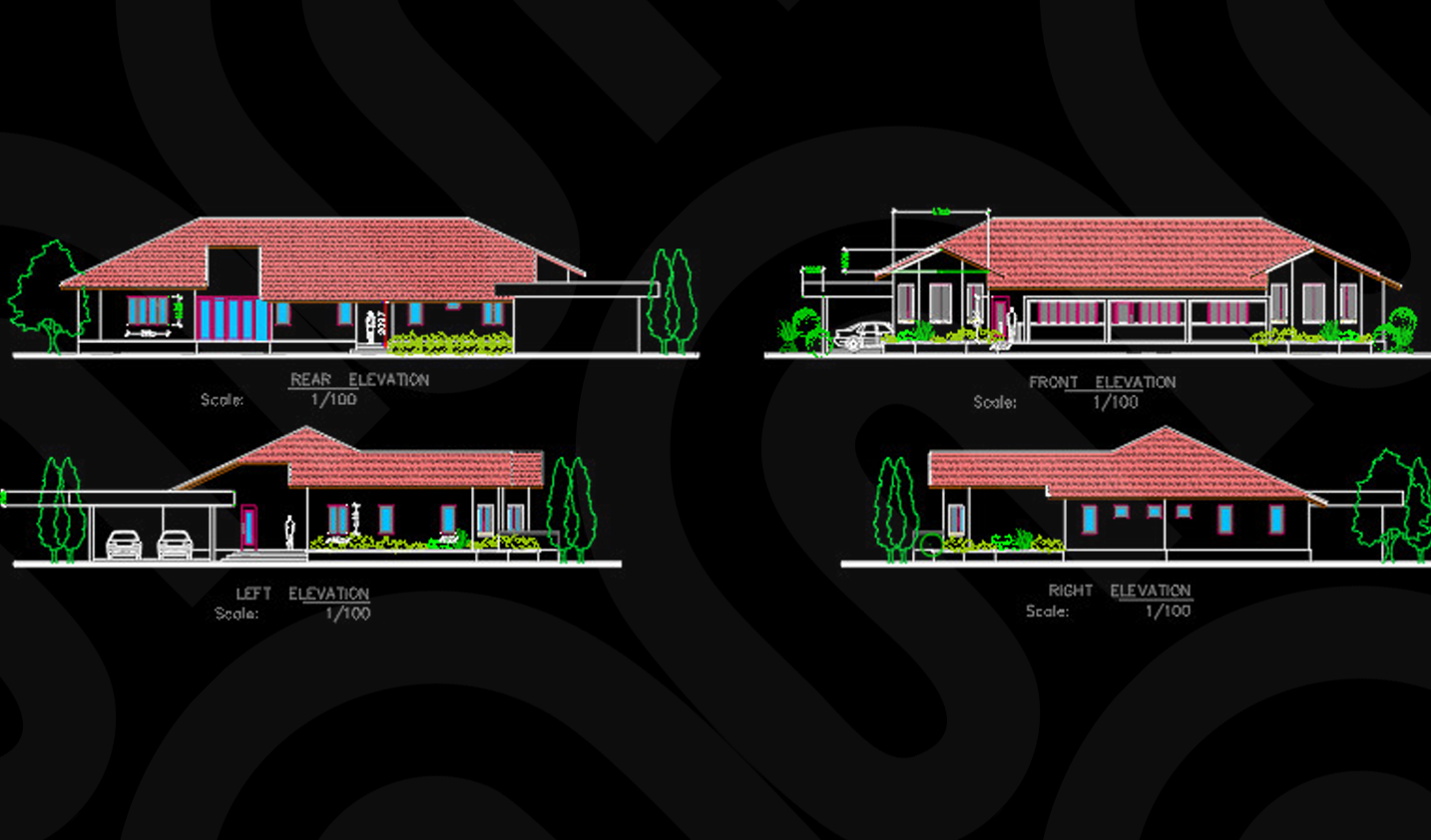Welcome to the showcase of my latest architectural project: a stunning villa with a size of 16.5 x 23 meters. This luxurious residence is designed to offer a perfect blend of comfort, elegance, and functionality. With spacious interiors and thoughtful details, this villa is ideal for those who appreciate fine living. In this blog post, I'll take you through the various features of this villa, including two living rooms, three bedrooms, a kitchen, a laundry room, a maid's room, a steam sauna room, and car parking. Let's explore the details of this exquisite home.
Project Description
This villa project is situated on a 16.5 x 23 meter plot, offering ample space for a luxurious lifestyle. The design aims to maximize comfort and utility while maintaining a modern and elegant aesthetic. The villa's layout ensures a harmonious flow between the indoor and outdoor spaces, creating a serene environment for its residents.
Living Spaces
1. Two Living Rooms: The villa features two spacious living rooms, perfect for both formal and informal gatherings. The main living room, located on the ground floor, serves as the primary space for entertaining guests. It boasts large windows that allow natural light to flood the room, creating a bright and airy atmosphere. The second living room, situated on the upper floor, provides a more intimate setting for family time and relaxation.
2. Bedrooms: There are three well-appointed bedrooms in this villa, each designed with comfort and privacy in mind. The master bedroom includes an en-suite bathroom and a walk-in closet, offering a luxurious retreat for the homeowners. The other two bedrooms are also spacious and come with ample storage, making them ideal for family members or guests.
Functional Areas
1. Kitchen: The kitchen is designed to be the heart of the home, equipped with modern appliances and plenty of counter space. It features a functional layout that makes cooking and entertaining a breeze. Adjacent to the kitchen is a dining area that can comfortably accommodate a large dining table, perfect for family meals and gatherings.
2. Laundry Room: The villa includes a dedicated laundry room, providing a convenient space for washing and drying clothes. This room is equipped with all necessary utilities, making household chores more manageable and organized.
3. Maid's Room: A separate maid's room is included in the design, ensuring that household staff have their own private space. This room is conveniently located to allow easy access to the rest of the house while maintaining privacy for the residents.
4. Steam Sauna Room: For relaxation and wellness, the villa features a steam sauna room. This luxurious addition provides a spa-like experience at home, offering the perfect place to unwind and rejuvenate after a long day.
Additional Features
1. Car Parking: The villa includes a spacious car parking area, capable of accommodating multiple vehicles. This ensures that residents and guests have ample parking space, adding to the convenience and practicality of the home.
This 16.5 x 23 meter villa is designed to offer a luxurious and comfortable living experience. With its two living rooms, three bedrooms, modern kitchen, laundry room, maid's room, steam sauna room, and ample car parking, it caters to the needs of a contemporary lifestyle. The thoughtful design and attention to detail make this villa a perfect retreat for those seeking elegance and functionality in their home. I hope this detailed tour of the villa gives you a glimpse into the meticulous planning and design that went into creating this beautiful space. Stay tuned for more updates on my architectural projects, and feel free to share your thoughts and questions in the comments section below.



0 Comments